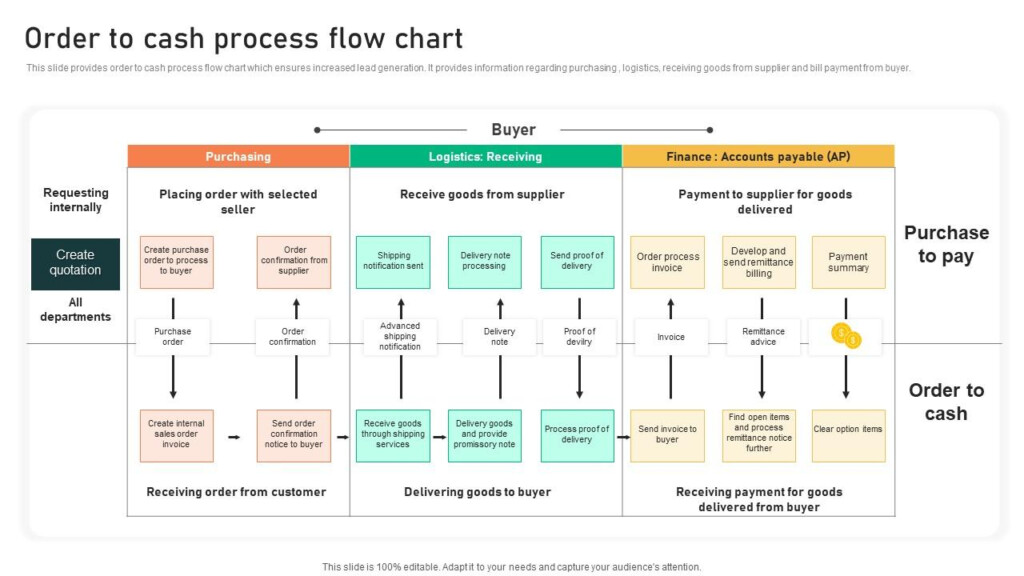Architectural design is a complex and multi-step process that involves a series of stages from initial concept to final construction. A flow chart is a visual representation of these stages and can help architects, clients, and stakeholders understand the progression of a project.
The architectural process flow chart typically begins with the initial consultation where the architect meets with the client to discuss their needs, budget, and design preferences. This is followed by the schematic design phase where the architect creates rough sketches and floor plans to visualize the project.
Architectural Process Flow Chart
Key Stages in the Architectural Process Flow Chart
Once the schematic design is approved, the architect moves on to the design development phase where more detailed drawings and specifications are created. This is followed by the construction document phase where the final plans, elevations, and specifications are prepared for bidding and construction.
After the construction documents are completed, the project moves into the bidding and negotiation phase where contractors submit proposals for the work. Once a contractor is selected, the project moves into the construction phase where the building is constructed according to the plans and specifications.
Benefits of Using a Flow Chart in the Architectural Process
Using a flow chart in the architectural process has several benefits. It provides a clear visual representation of the project’s progression, helps identify potential bottlenecks or delays, and ensures that all stakeholders are on the same page throughout the project.
Additionally, a flow chart can help architects and clients track the project’s timeline and budget, making it easier to monitor progress and make adjustments as needed. Overall, a well-designed architectural process flow chart can streamline the design and construction process, leading to a successful and efficient project.
